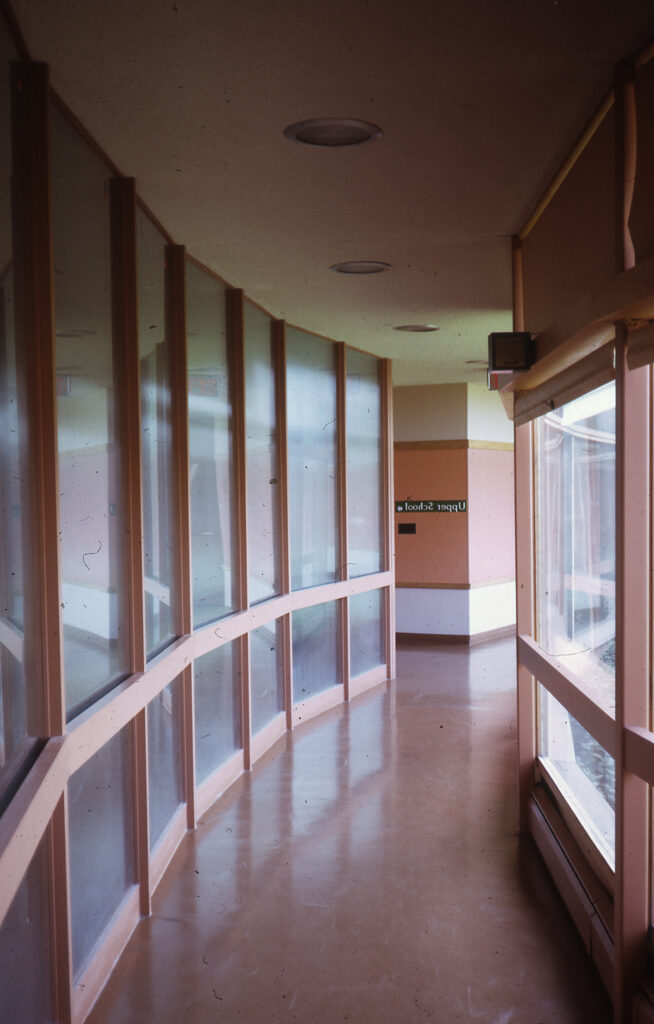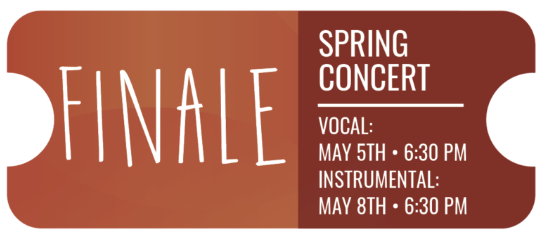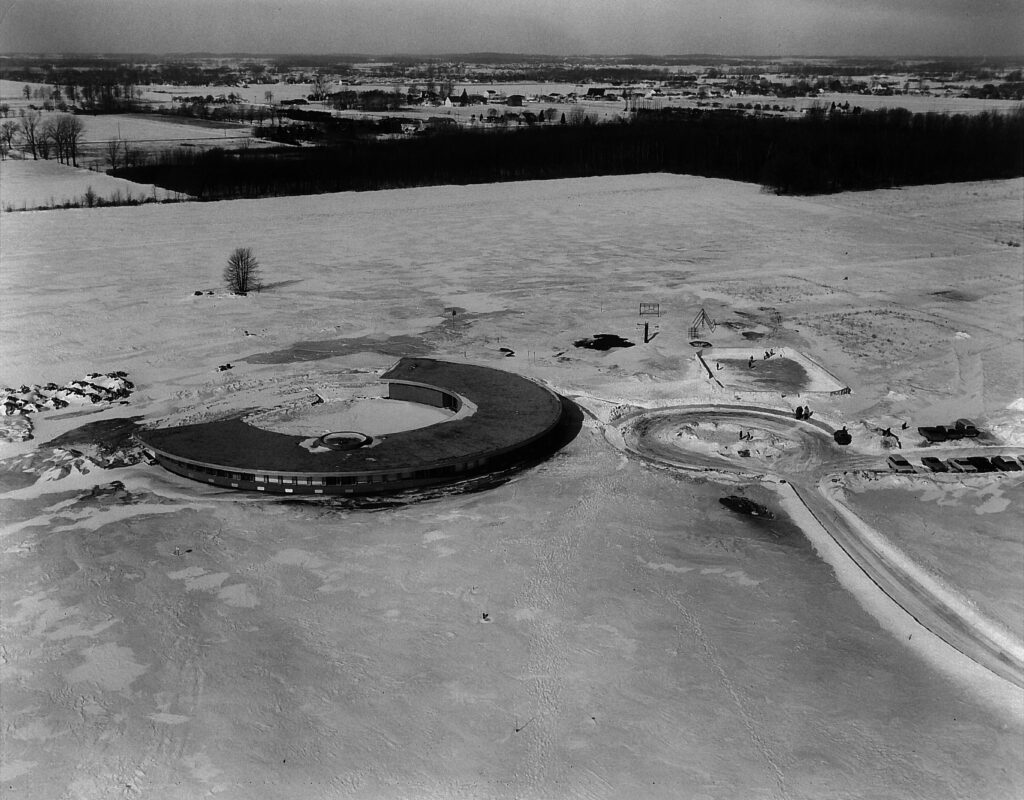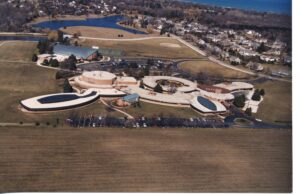Finding your way 'round the many circles at Prairie wasn't always in the plans for campus.
Prairie’s campus can be confusing to navigate upon first visit — and second…and third. Sometimes even fourth.
Eventually, folks come around. Literally.
Circles are an important design element on Prairie’s campus. All three divisions, the administrative wing, and the Dining Room each claim their own roundabout, connected to one another by the few straight hallways that exist. A handful of rooms around the building are home to circular windows, and a birds-eye view of campus can have you seeing spots. Even the parking lots are built around a series of circles.

The plan wasn’t always so circuitous. When Prairie was but a twinkle in Gene Johnson’s eye, the school was to be housed in the Sidley Mansion on Washington Avenue in Racine. After acquiring the property, leaders decided the space wasn’t functional as a school, and enrollment numbers exceeded expectations. The founding team needed more space. They found it in Wind Meadows, where Prairie’s present campus still sits today, nestled just a few hundred feet west of Lake Michigan.
Architect Charles Montooth, a contemporary of famed Wisconsin-born architect Frank Lloyd Wright, designed Prairie’s main building. He applied many of Wright’s signature style principles to his work, including — you guessed it — circles.
During Prairie’s official Dedication ceremony on June 17th, 1966, founder Imogene Powers Johnson read a letter from Montooth, describing his vision for the building:
“Frank Lloyd Wright, looking to the future, once described what schools should be, “…droves of happy, healthy children going to smaller and ever growing smaller schools…schools set in parks that are near garden playgrounds placed where nature periodically stages a beautiful show…”
“The first building of Prairie School is placed in the center of a large field which will be transformed into a park with play fields and gardens just as Frank Lloyd Wright described. This new school is round, curving gently to shelter a garden court from autumn winds. On the outer or long perimeter of the circle are classrooms, each with its view of the prairie which gives the school its name. Along the inner or shorter perimeter is a passageway connecting all rooms. The curve of the building helps prevent sound travelling along the hallway, and nowhere can one see the long, narrow institutional corridors common to most schools.”
“The free flowing architectural space defined by curved walls…reflects the spirit of those who work together to make Prairie School possible.”
On Opening Day — September 13th, 1965 — all 87 students took classes in the “first building” referenced here, which would eventually become the Middle School Circle. Montooth and builder Bud Nelson had plans for separate but connected Lower and Upper Schools, a gymnasium, art and craft studio, library, science laboratories, a dining room, conference rooms, and private offices all to evolve from this basic concept, to create what Montooth called “a distinguished campus.”
During this year’s 12 Days of Giving, we will introduce you to a few more People of Prairie, and look forward to sharing some of the relationships that help define our community. You can support this year’s 12 Days of Giving campaign and help grow inspiration and creativity all across campus with a gift to the Prairie Fund.





















